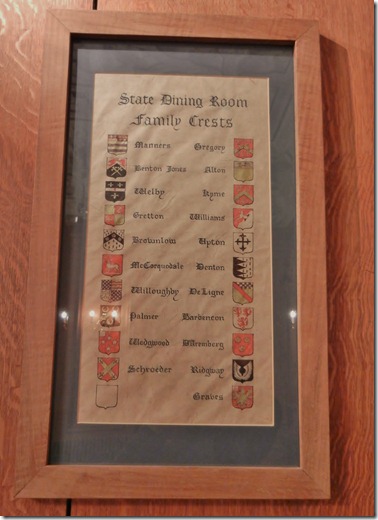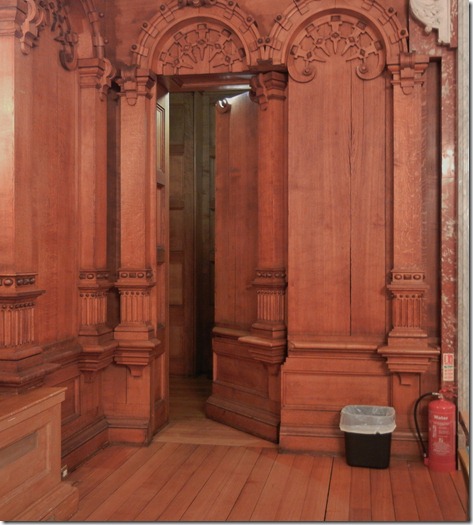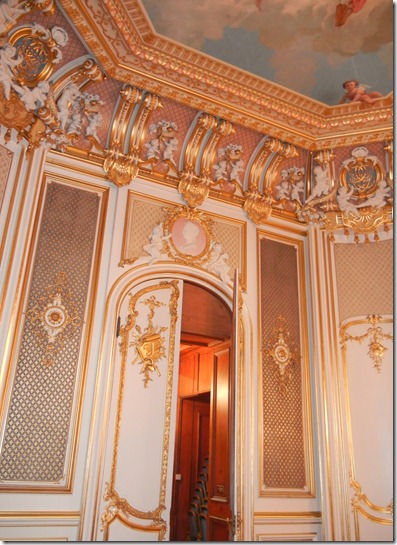A Tour Of The Manor- The State Rooms (Part II)
Posted: January 27, 2011 | Author: kirchgrj | Filed under: Harlaxton Manor | Tags: abroad, Coservatory, England, Gold Room, Grantham, Harlaxton, Harlaxton Manor, State Dinning, studying abroad, UK | 1 CommentHere are the remaining state rooms of Harlaxton Manor. These rooms are the most richly decorated and make Harlaxton Manor a one-of-a-kind place.
Sitting across the hall from the Long Gallery is the State Dining Room.
This is the view entering the State Dining Room. Since Harlaxton Manor is now used as a college, this room is mainly used as a classroom. Notice how much styling is put into the ceiling. There is a symmetrical pattern to the molding which is painted white with a gold trim to make the lines more distinctive.
This is the State Dining Room facing towards the fireplace. The fireplace is designed much differently than the one found in the Great Hall. Instead of being entirely composed of stone, this fireplace has marble integrated into it. The floors and paneling are made of dark hardwood.
Above the paneling are family crests. Each family crest is hand painted and placed in its own designated framing. There are a total of 21 crests that hang around the dining room.
These are the names of the family which the crests represent. At the bottom left is a blank crest. That is because there still remains one space available for another crest. There are 22 spots, but currently only 21 are occupied.
This wall is to the right of the fireplace. There is a concealed lever in the paneling that opens the hidden doorway. This passageway leads to another hidden door in the Great Hall. Hidden passages were built into the manor so servants can move between rooms without disturbing guests.
This is the Gold Room. It’s name is very fitting because the room is smothered in gold leafing. This a picture of the fireplace and the center mirror. Around the center mirror is a curtain with cherubs are draped in it.
This is the painted ceiling of the Gold Room symbolizing the heavens. There is a light that hangs from the center with cherubs ‘holding’ it up. The crown molding is also gold-leafed.
These are the doors of the main entrance to the Gold Room. There are gilded emblems on each door. The emblem on the left is of a harp. Cherubs which are constructed out of plaster, line the entire border of the room in a symmetrical pattern.
This is the side doorway of the Gold Room which leads to the Conservatory. To the left and right of the door are two large mirrors with gold trim. These two mirrors line up perfectly with the two mirrors on either side of the fireplace, creating an ‘infinity’ mirror illusion.
The Conservatory has an all glass roof that allows sunlight to come through during the day. There is an assortment of plants and flowers growing, making the air refreshingly crisp. This is the view of the Conservatory when entering from the Long Gallery. The Gold Room’s doors are just to the left of the frame.
Straight back from the entrance is this statue and the reflecting pond. In the center of the reflecting pond is a fountain that water smoothly runs down into the pool, making a soft trickling sound. A handful of goldfish can be seen swimming leisurely around the pond.
This is a photo of a flower growing in the Conservatory. Although it is January, the Conservatory is warm enough to still have flowering plants. This is a place where I like to come in between my classes. It’s quite, peaceful and a good place to catch up on my reading.
This concludes my picture tour of the Manor’s main rooms. Each room has its own unique styling and charm that makes Harlaxton such a special place to go to school.

















